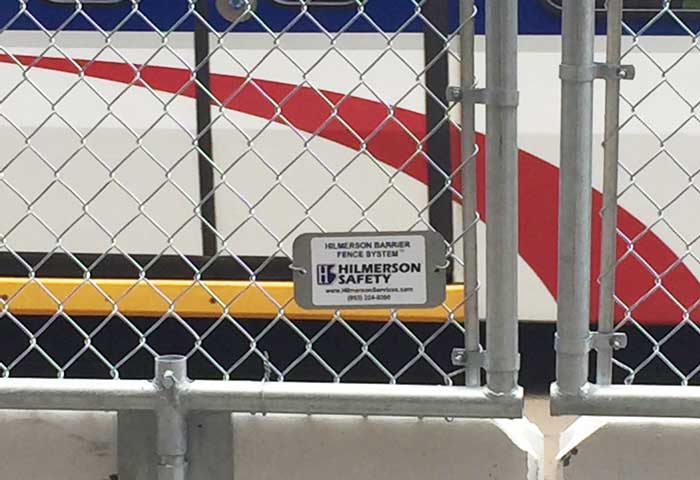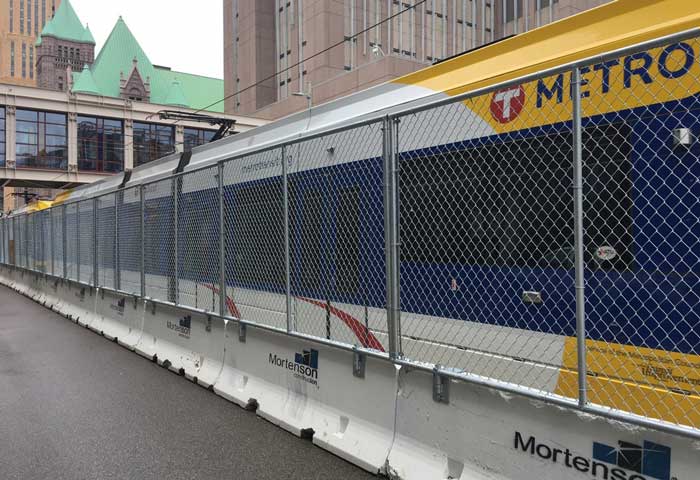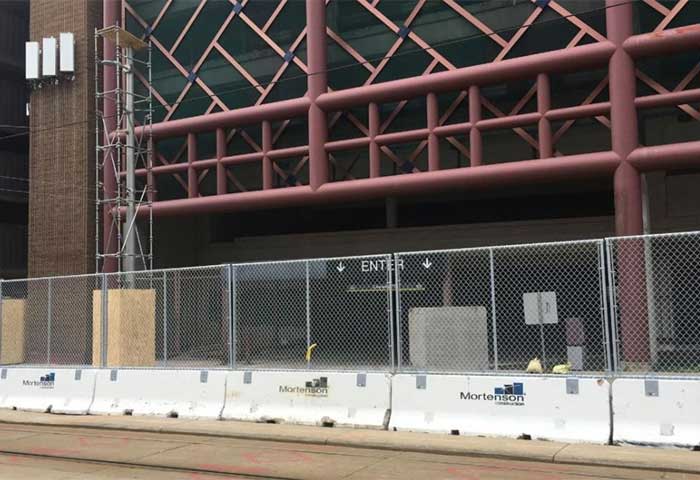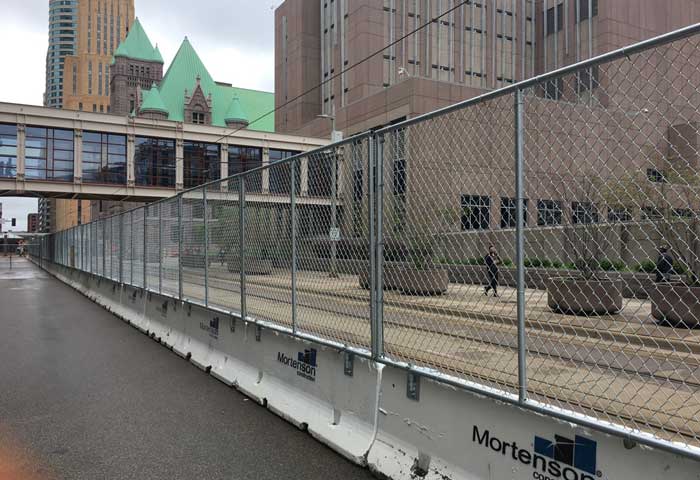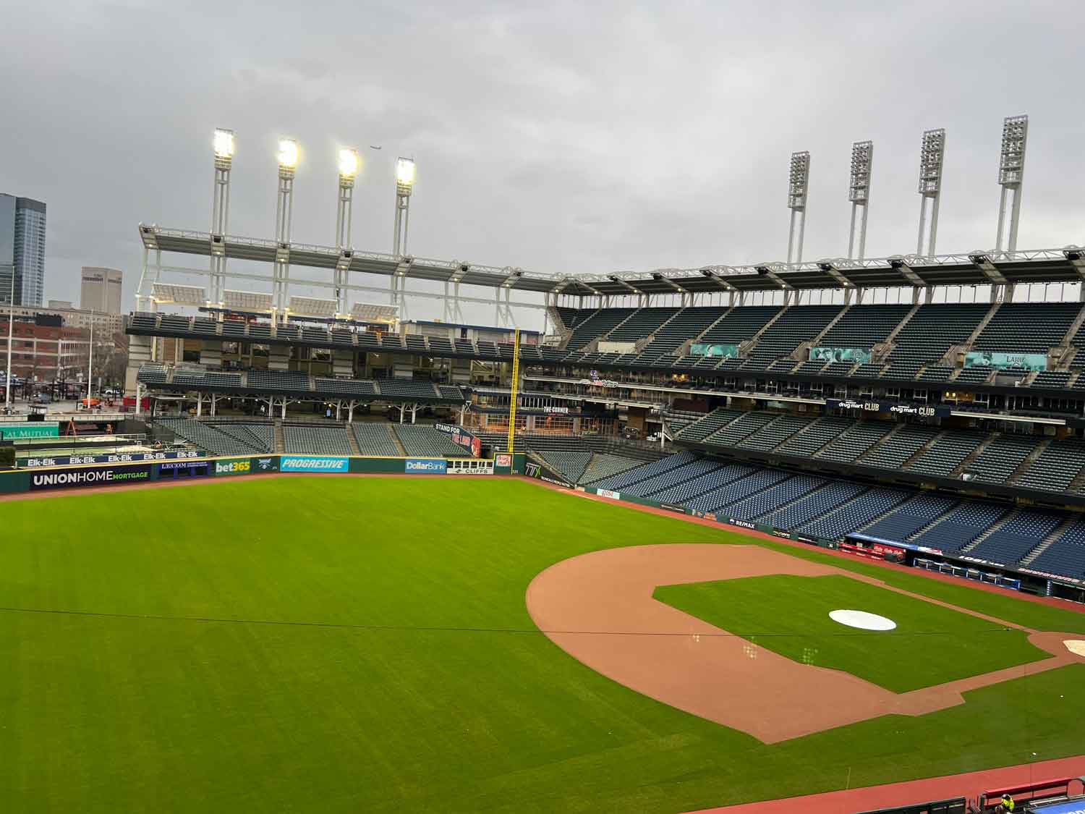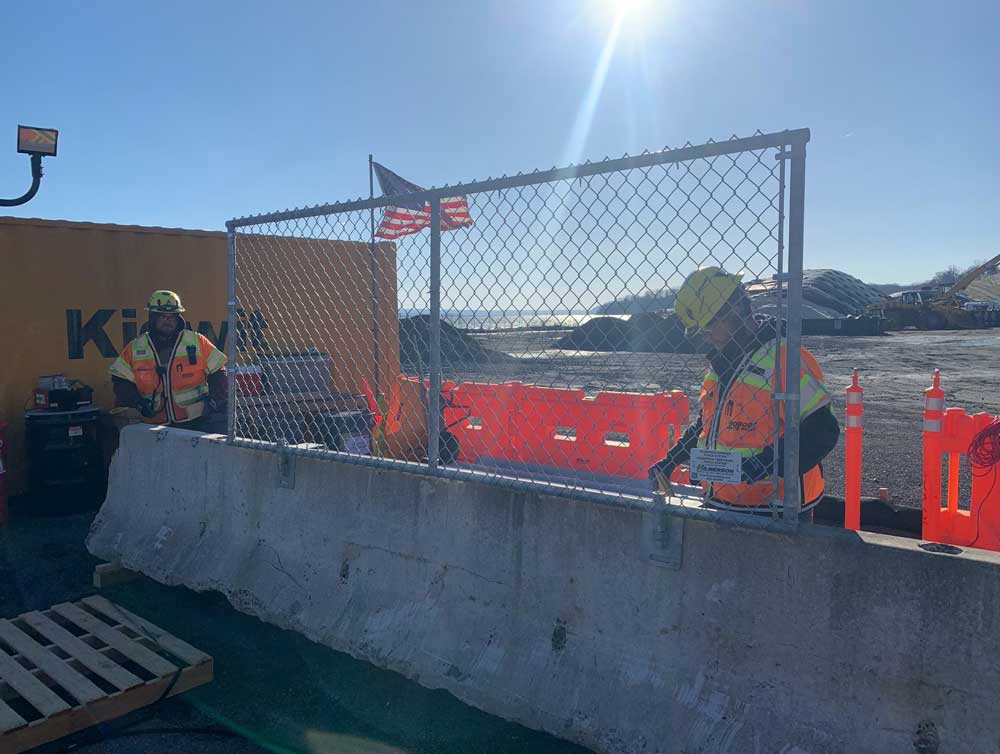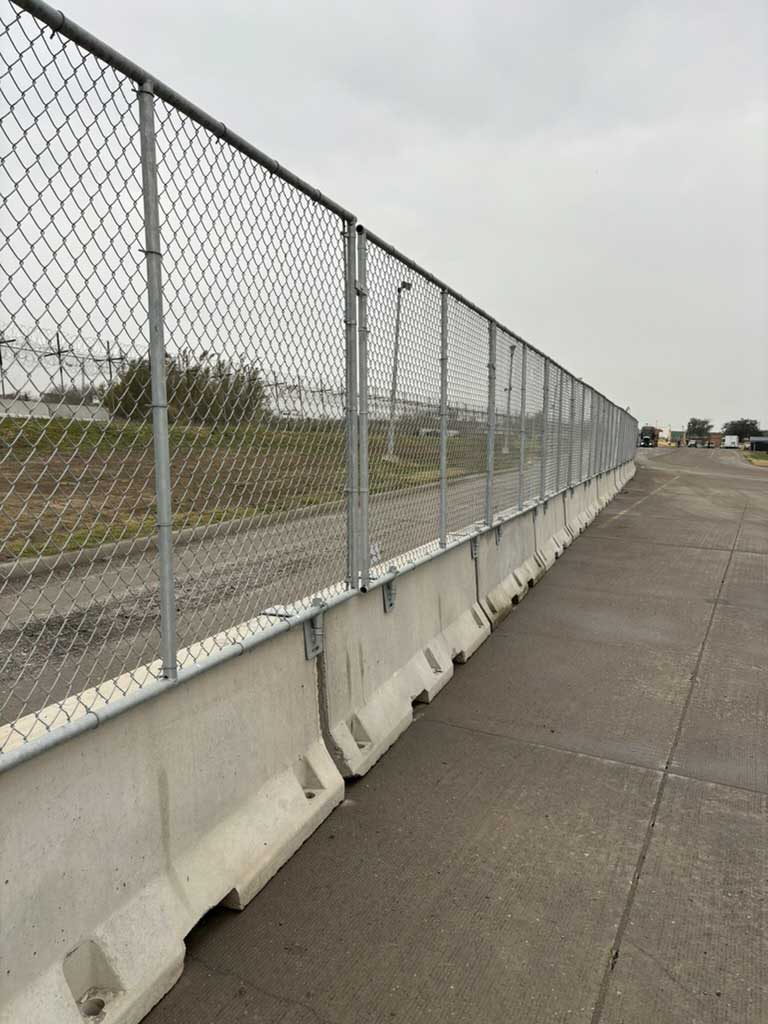Mortenson wanted a durable long-lasting perimeter security fence to protect a 4-year-long construction project – and to protect workers and heavy equipment from the Minneapolis Light Rail Track located adjacent to the construction site.

We asked Rich Bistodeau of Mortenson:
Why did you choose the Hilmerson Barrier Fence System™?
See why this 40-year veteran, Sr. Superintendent chose the patent-pending Hilmerson Barrier Fence System™ to protect his project in downtown Minneapolis.
“First and foremost, we needed to keep the public safe. This particular project is located adjacent to the fast paced fully operational Metro Light Rail and surrounded by streets, walkways and vehicular traffic. We needed to protect pedestrians, vehicles and of course, our construction workers and delivery personnel inside and outside the project.
We take pride in our projects and our workmanship. By choosing the Hilmerson Barrier System™, we ensure a clean and professional appearance and superior site security and safety; which gives confidence to all involved.
Traditional construction perimeter fencing systems are made of light gauge steel that requires continuous maintenance and is prone to breach and damage. The Hilmerson Barrier Fence System™ is made of hot dipped, 13 gauge, galvanized steel designed to last 15+ years. We feel it’s smart money to invest in something that lasts.
Since this particular project is located adjacent to the Metro Light Rail, we needed a product that installed rapidly to minimize any Metro Light Rail disruptions. The team allocated 4 hours for the fence installation. The ability to install the Hilmerson Barrier Fence System™ in 1/4 of the time saved us significant time, money and schedule.
The Hilmerson Barrier Fence System™ is virtually maintenance free. We installed the system over 1.5 years ago and haven’t touched it since. We added heavy duty privacy screening and banners that would typically add strain to the system, however, the panels are straight as an arrow.”
Now, that’s quality protection!
The new 11-story public service building consolidates employees formally located at various sites throughout the City of Minneapolis. A driving force on the 382,000-square-foot project was to improve access to services for residents and City customers. In conjunction with the existing City Hall, it creates a centralized campus to meet the City’s office space needs downtown. The first and second floors will house public spaces where the City can deliver services, floors 3-9 will include employee office spaces, and the tenth floor will provide employee common spaces, including outdoor spaces and a green roof.
General Contractors: Mortenson
Date: May 2018- 2022
Hilmerson Products Deployed: 1100 lf 10′ x 6′ high panels
The architect of record is Meyer, Scherer & Rockcastle and the design lead is Henning Larson.


